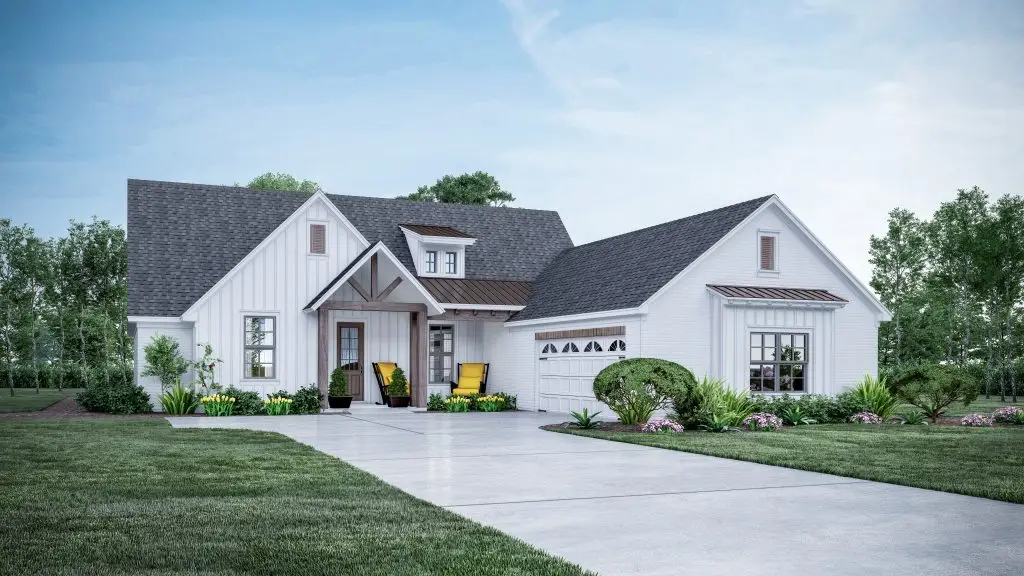
$500.00
| Plan Number: | |
| Bedrooms Per Unit: | |
| Bathrooms: | |
| Plan Width: | |
| Plan Depth: | |
| Main Ceiling Height: | |
| Secondary Ceiling Height: | |
| Main Roof Pitch: | |
| Secondary Roof Pitch: | |
| Floors: |
| First Floor Area: | sq.ft |
| Second Floor Area: | n/a |
| Bonus Floor Area: | n/a |
| Total Living Area: | n/a |
| Total Plan Area: | n/a |
| Garage Type: | |
| Garage Bays: | |
| Foundation Additional Basement: | |
| Foundation Crawl Space: | |
| Foundation Pier: | |
| Foundation Basement Standard: |